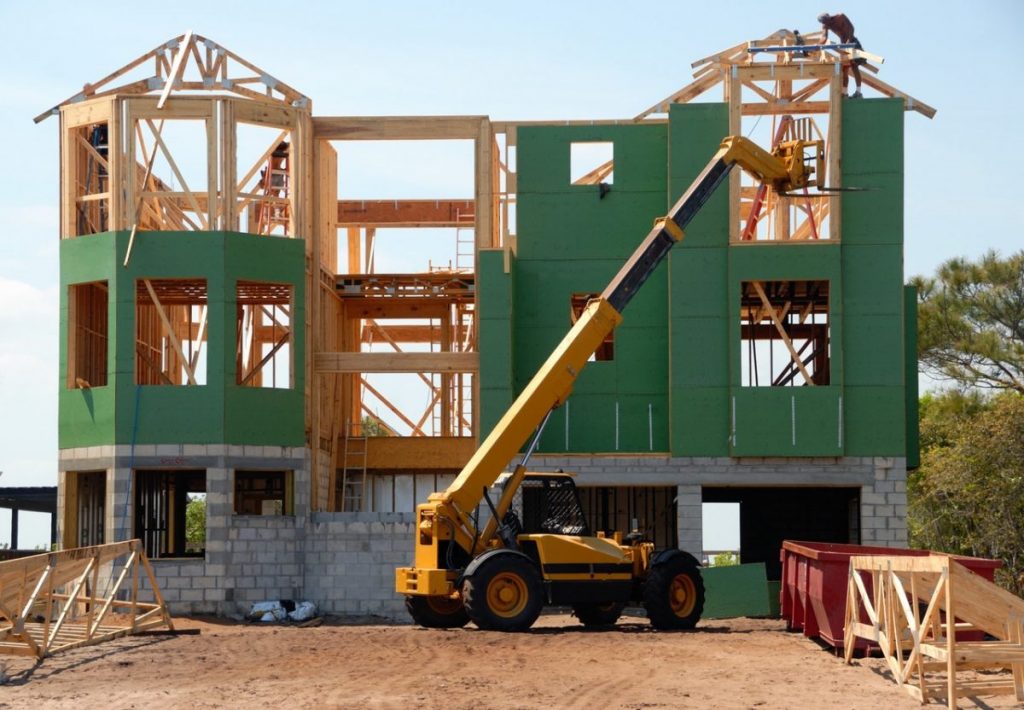
Homeowners consider floor-saving and cost-effective benefits when building double story houses. The versatility of the upper floor a two-story building might not be harnessed immediately. Maximizing space is a good reason for homeowners with large family size to build bigger homes. However, before setting up a gigantic structure, it’s important to weigh the pros and cons to avoid unwanted costs.
Pros
- Outdoor Gym: If you love panoramic views at night, building a double story home brings the opportunity to add a big balcony to your bedroom. Instead of conserving space on the upper floor, use the floor plan to extend your master bedroom. At night after your late shower, you can relax on a rocking chair or recliner and view the skies with a telescope. More so, the large balcony off your master bedroom can have a small outdoor gym.
- More Privacy: Everyone loves privacy, and upstairs bedrooms are more secure than the ground floor. Usually, children love to stay in the bedrooms of upper floors in double story homes. As they continue life’s journey during their adolescent phase, parents will appreciate their private lifestyles. If there’s privacy, it helps people hide in their cocoons in bad times or make solo plans in good times. Privacy helps to increase the level of concentration for kids that love to study.
- Large Space: A large space of floor plan with extra rooms might make a versatile home. If the preference is a building a double story home, you’ll have more space for the kitchen, living areas, bathrooms, study, outdoor rooms, and storage.
- Cost-effectiveness: It cost less per square foot if the same square footage is used for more accommodation. Raising the walls higher to build upper floor will save you some land space too. Floor plans for double-story homes allow future homeowners have more control with the structure and layout they choose to erect.
- Enjoy Tree Heights: Tree heights allow homeowners to take advantage of natural light and air. Double story buildings allow residents to enjoy better views from natural heights. At tree-heights, there is more circulation of oxygen from the leaves into your living space or bedroom. Apart from scenic views, trees support life through the gaseous exchange. They also transfer natural breeze into your room at night and help homeowners conserve money from utility bills.
- Options for a Remodel: A two-story house gives ample space for more attachment points. It allows homeowners to remodel, or build new sections like a library, in-house cinema, porches, rooms, and stairways.
Cons
The cost of casting the foundation, erecting pillars, and installing a roof that fits your double story home might be enough to build a new property.
The cost of supplying heat and air-conditioned air to double story homes is more expensive than smaller homes. Homes with bigger structures will need larger heating and cooling systems.
Homeowners will need to spend more resources cleaning every part of a double story home. Ceilings, attic, gutters, and windows are hard-to-reach spots can wear faster when they are abandoned. It’s important to schedule routine cleaning and maintenance to avoid dilapidation.
If you have toddlers and children of nursery school age, the staircase might be a risk. It cost more to baby-proof a double story building with features that make your home comfortable. Older residents with mobility issues might also find it challenging to go through the stairway without any support. Stair accidents might be fatal for vulnerable people like children, senior citizens, and family members living with disabilities.
The double-story home doesn’t encourage bonding. When families fail to spend quality time together in a common living space, they might develop negative emotions from seclusion. A typical story building with separate rooms in upstairs and downstairs zones might not help a small family.